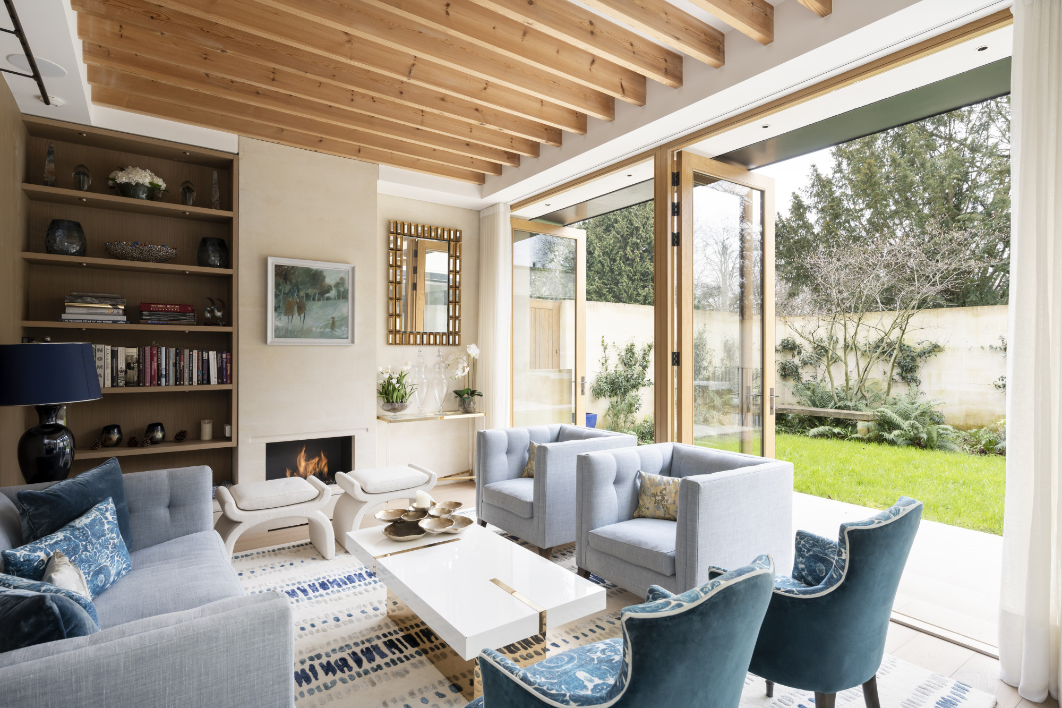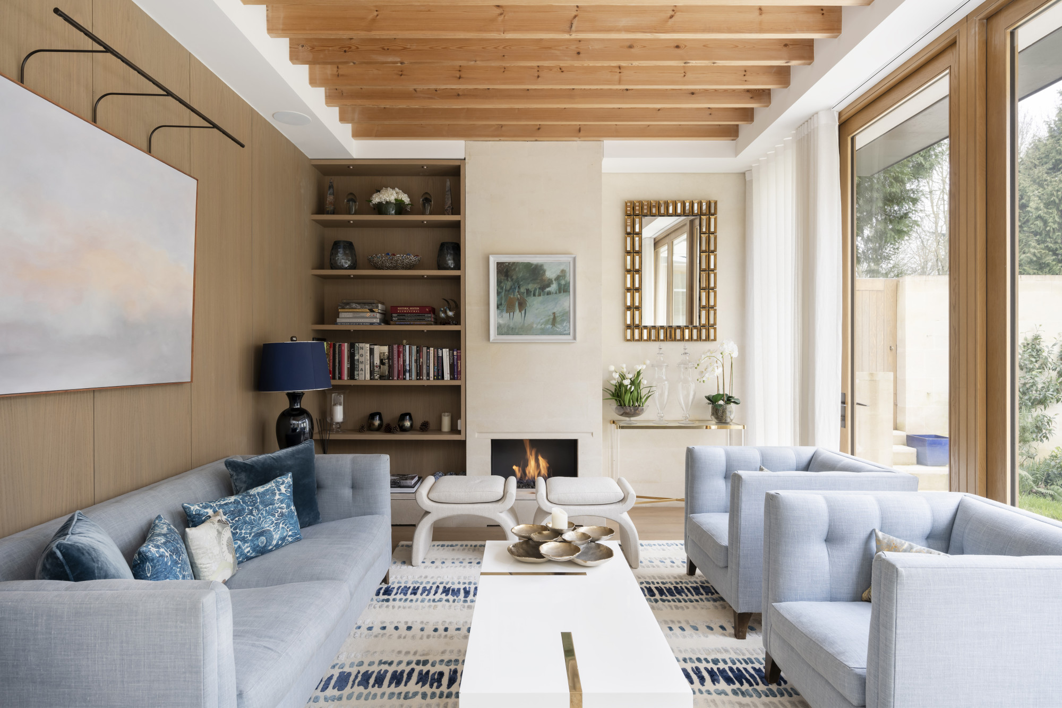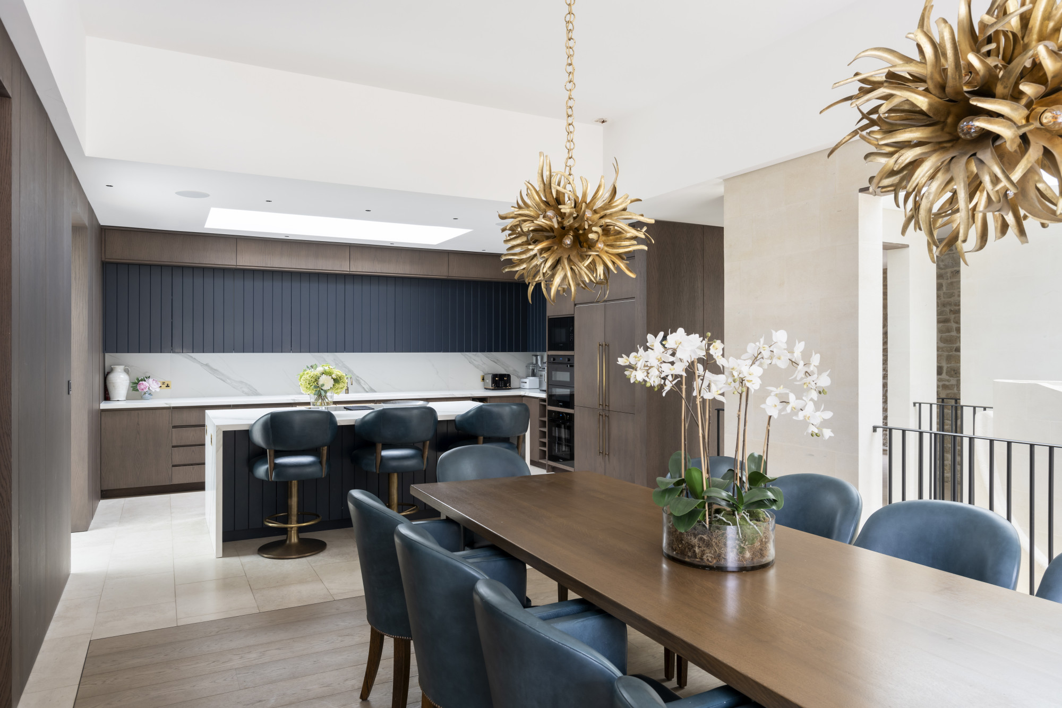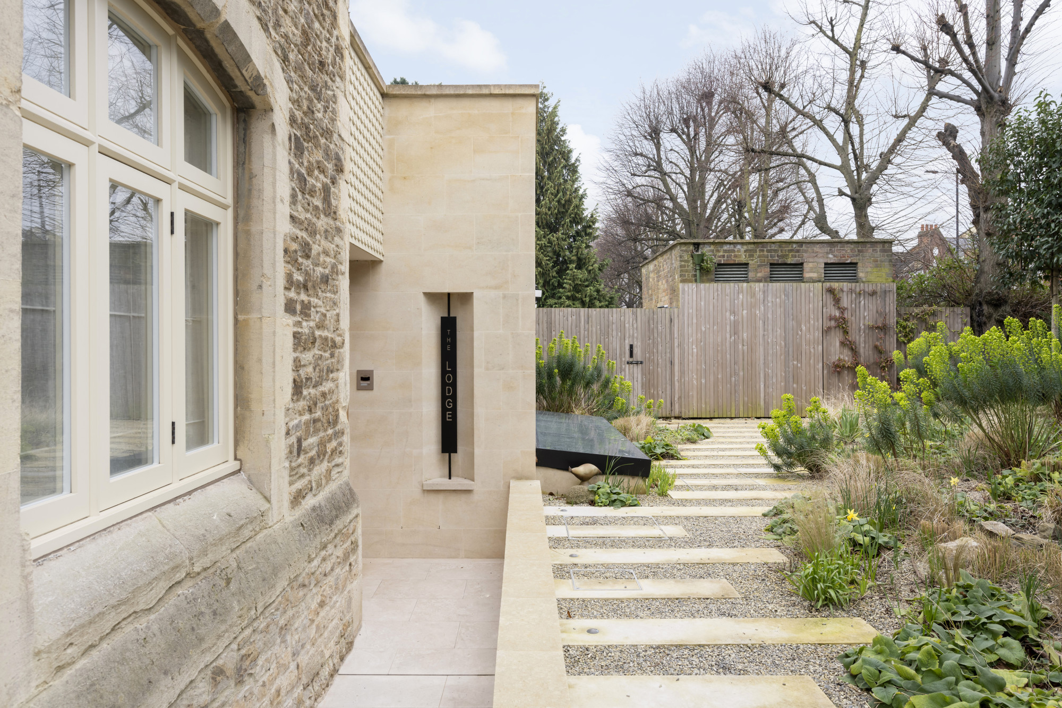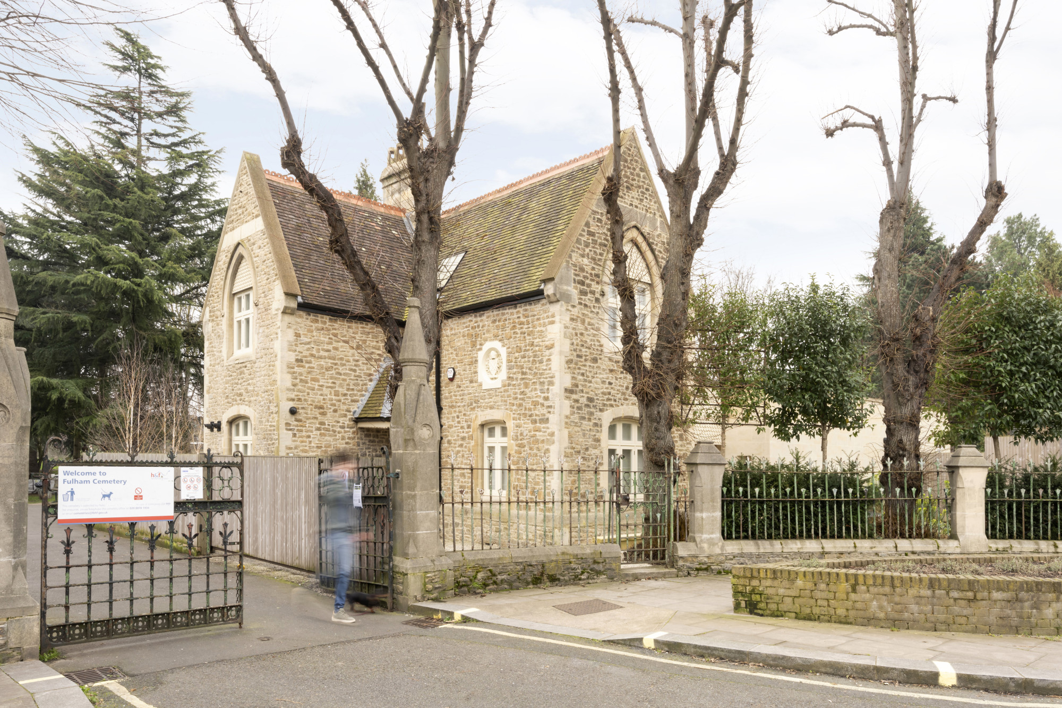The Lodge
Europe / England / London
Neo-gothic references meet contemporary design principles at this award-winning five-bedroom home in Fulham.
Overview
Set at the entrance of Fulham Cemetery, a bold reimagining of a 19th-century lodge plays out across three floors. A traditional exterior, with rustic brickwork and a steeply pitched roof, belies the modern masterpiece that lies within.
Entering on the ground floor, the home has been reborn as an urban retreat with ecclesiastic volumes. Designed by Simon Gill Architects and featured on Grand Designs, old and new elements blend seamlessly via considered materials and poised finishes.
The open-plan kitchen and dining room drinks in garden views via an expanse of glazing. A waterfall island delineates the space between cooking and dining areas. The bespoke kitchen draws together dark wood finishes, a Quooker tap and integrated Miele appliances. Prepare a meal on the Elica induction hob then dine at the stylish breakfast bar.
In the dining area, a table with seating for 10 is crowned with sculptural chandeliers and illuminated by a transom skylight. A raised snug features comforting, wood-wrapped walls. Integrated seating, an open fire and a sightline through to the front door make it an ideal spot for movie marathons.
With wood flooring underfoot and exposed beams overhead, the garden room is a warm, convivial space perfect for family get-togethers. In the winter, put on the fire. In the summer, slide open the south-facing glazing, step into the walled garden and light the barbecue. This space is completely private, utterly idyllic and provides direct access to the cemetery. Alternatively, embrace nature in the separate flower garden and enjoy the gently babbling water feature.
Dominating the first floor, the principal bedroom suite is a generous space with thoughtful design details and indulgent materials. Matching the bedroom, the sky-lit walk-in dressing room features a vaulted ceiling and exposed beams. The en suite bathroom features stone flooring, a dual vanity and a freestanding bathtub. A separate shower and sanitary area enjoys a walk-in rainfall shower.
At ground level, a curving staircase leads down to the lower ground floor. Every space on this level benefits from natural light, including the impressive 17-metre swimming pool. This climate-controlled space also draws together a shower room and a sizable sauna.
A games room features an air hockey table and a bar with antique glass. Custom artwork was created by Simon Gill. This space draws in light from a patio which leads directly up to the garden. In addition to utility areas, the lower-ground floor draws together two further bedroom suites and one self-contained studio. A fifth bedroom takes the ground floor and is served by a family bathroom.
Features
5 Bedrooms, 4 Bathrooms
Sleeps 10 People
Wi-Fi Access
Fully Equipped Kitchen
Microwave
Toaster
Coffee Maker
Sauna
Office
Garden
Utility Room
Wine Cellar
Reception Room
Bar
Patio
Game Room
TV
Details
Bedroom Details
Bedroom 1: 1 super king-size bed
Bedroom 2: 1 king-size bed
Bedroom 3: 1 queen-size bed
Bedroom 4: 1 queen-size bed
Bedroom 5: 1 single bed
*Please note that all are based on UK bed sizes.
Staff and Services
Concierge
Housekeeping services are provided once weekly.
Rates
| Call customer service for pricing. |
| USD rates above based on approximate currency conversion. Holiday dates may not be listed in rate chart. Rates are subject to change without notice. Please confirm rate, holiday dates, and currency with your Villa Specialist at time of booking. | |||
Tax Service Charge Details *Damage Deposit (refundable): £5,000Rates are based on a minimum stay requirement of seven nights Please note that for longer stays, of 30 nights or more, an increased deposit may be applicable. | |||
Accidental Damage WaiverA $249 Accidental Damage Waiver applies to every reservation. | |||
Calendar
*Please contact us for availability.
Location
Villa information may change without notice and should be confirmed with our villa rental specialists.

